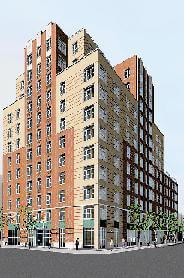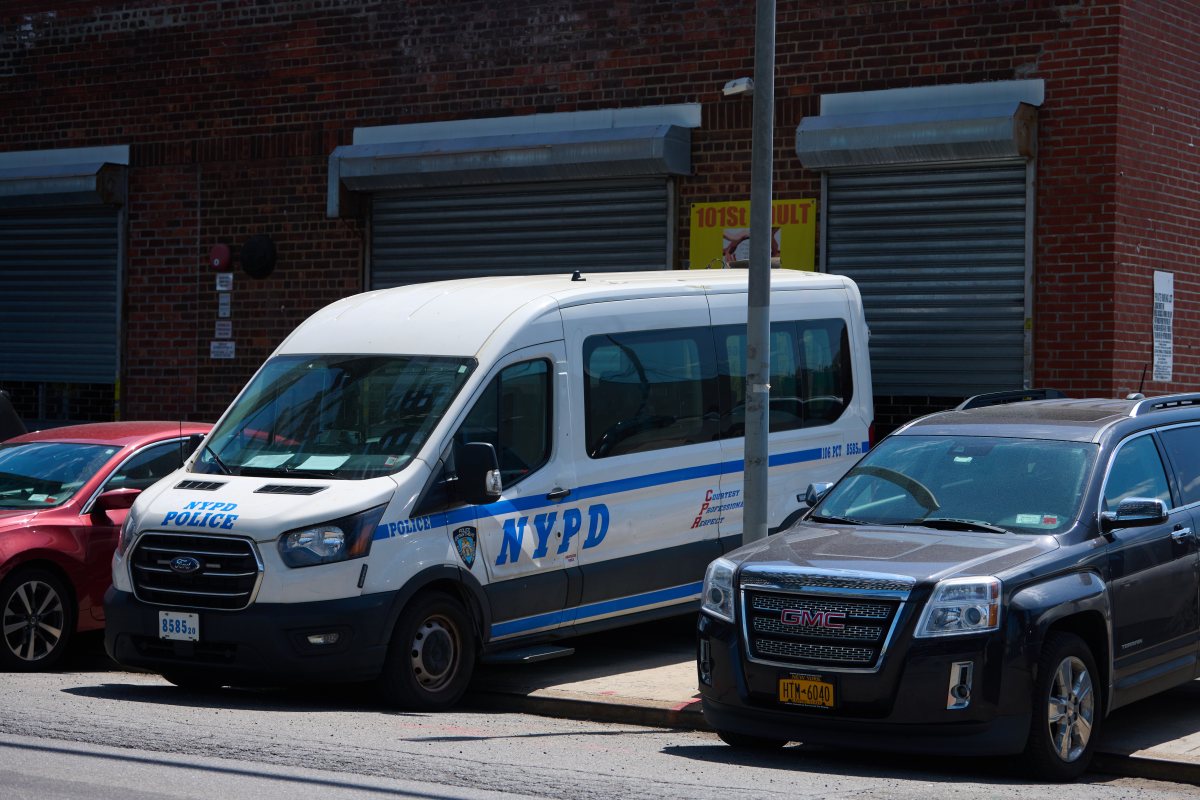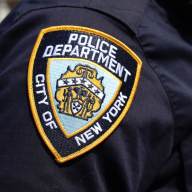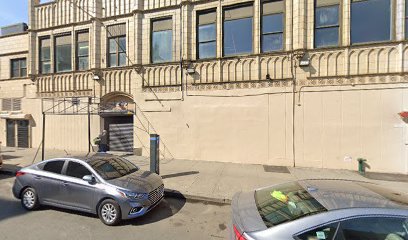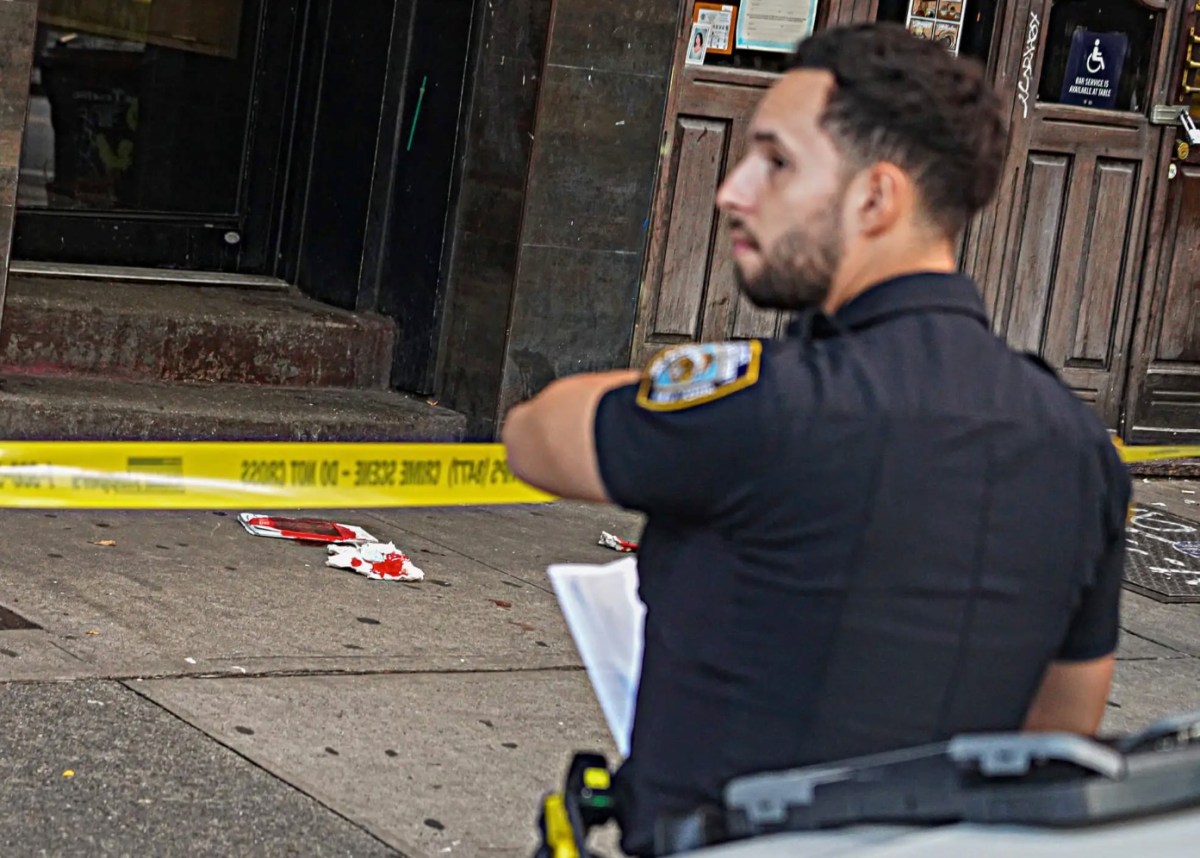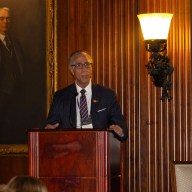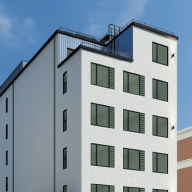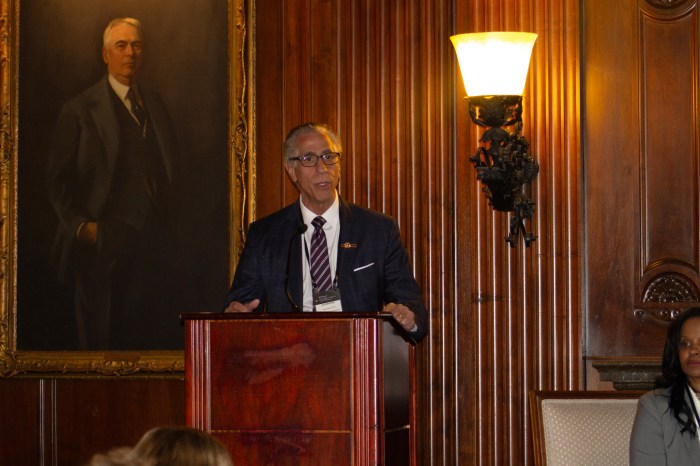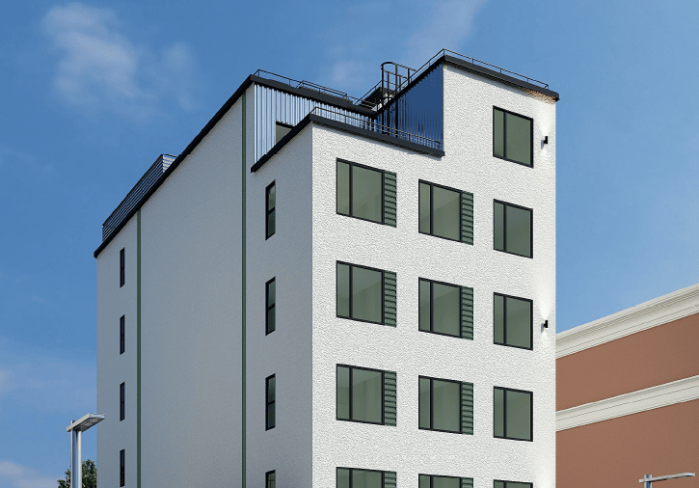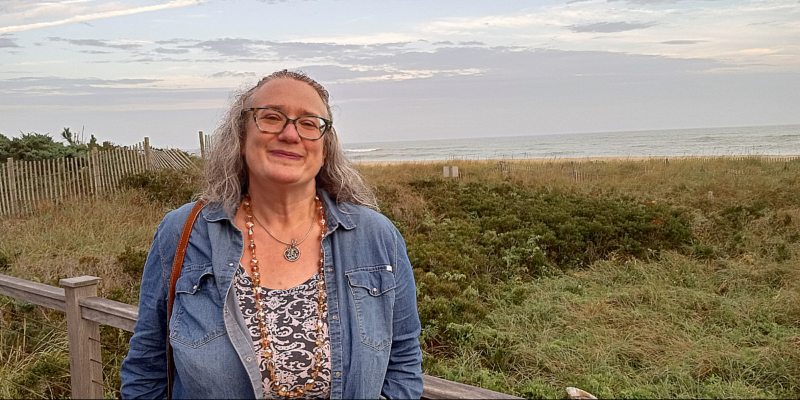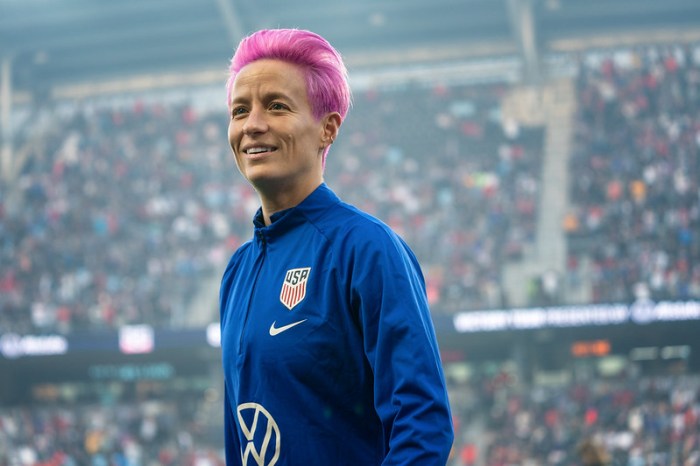On Friday, May 16, elected officials, civic leaders and area residents braved the elements for the groundbreaking of El Jardin de Saline, an entirely green, mixed-income rental property that will stand at the corner of East 158th Street and Melrose Avenue.
“It’s a great day that we are once again breaking ground here in the Bronx,” Assemblyman Ruben Diaz, Jr., said. “Even though it’s raining outside the sun shines upon us once again.”
Developed by an innovative joint venture of Nos Quedamos, MJM Construction Services LLC and Melrose Associates, the 12-story, 84-unit building is expected to achieve a LEED Silver rating, as well as being NYSERDA Energy Star certified and Enterprise Green Communities compliant.
Construction of the neighborhood’s tallest building will include sustainable elements such as: daylight and occupancy sensors in common areas; energy star fixtures and appliances; bamboo flooring; green roofs at setbacks; thru-plank ventilation and solar panels, among others.
“We believe sustainable design is important to our communities,” Manny Kanaris, of MJM Construction, said. “In addition to being better for our health and the health of the environment, it makes a building more efficient and more affordable in the long term.”
Representing NYSERDA, Jim Reis explained the green technologies would save residents an estimated $285 per year in energy costs, or the equivalent of 2 ½ months of free energy.
“Nos Quedamos has been a champion for sustainability in the neighborhood since its inception,” Nos Quedamos executive director Yolanda Gonzalez said. “MAP helped us reach that goal by designing our greenest building yet.”
El Jardin de Saline will also be the third energy star labeled high rise in the country, with already established buildings located in Brooklyn and the Bronx.
The 100,000 square foot facility will host studio, one and two-bedroom apartments, 6,000 square feet of retail space on the building’s first floor and 12,000 square feet of below-grade parking.
“I think it’s a very great idea,” 54-year neighborhood veteran J. Cantarella said. “They’ve done a marvelous job.”
Approximately 80% of the residential units will be offered to households earning below 60% of the area’s median income, with the remaining 20% for families earning between 61% and 80% of the area’s median income.
Additionally, residents will be able to enjoy more than 2,000 square feet of community space, which will include a laundry room and outdoor courtyard on the second level.
“I think it’ll bring hope back to our community from where we had hundreds of vacant lots,” 38-year Melrose resident Danny Barber said.
President of HDC, Marc Jahr, agreed. “Today marks another step in the remarkable rebuilding of the south Bronx.”

