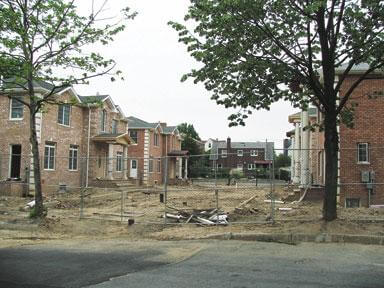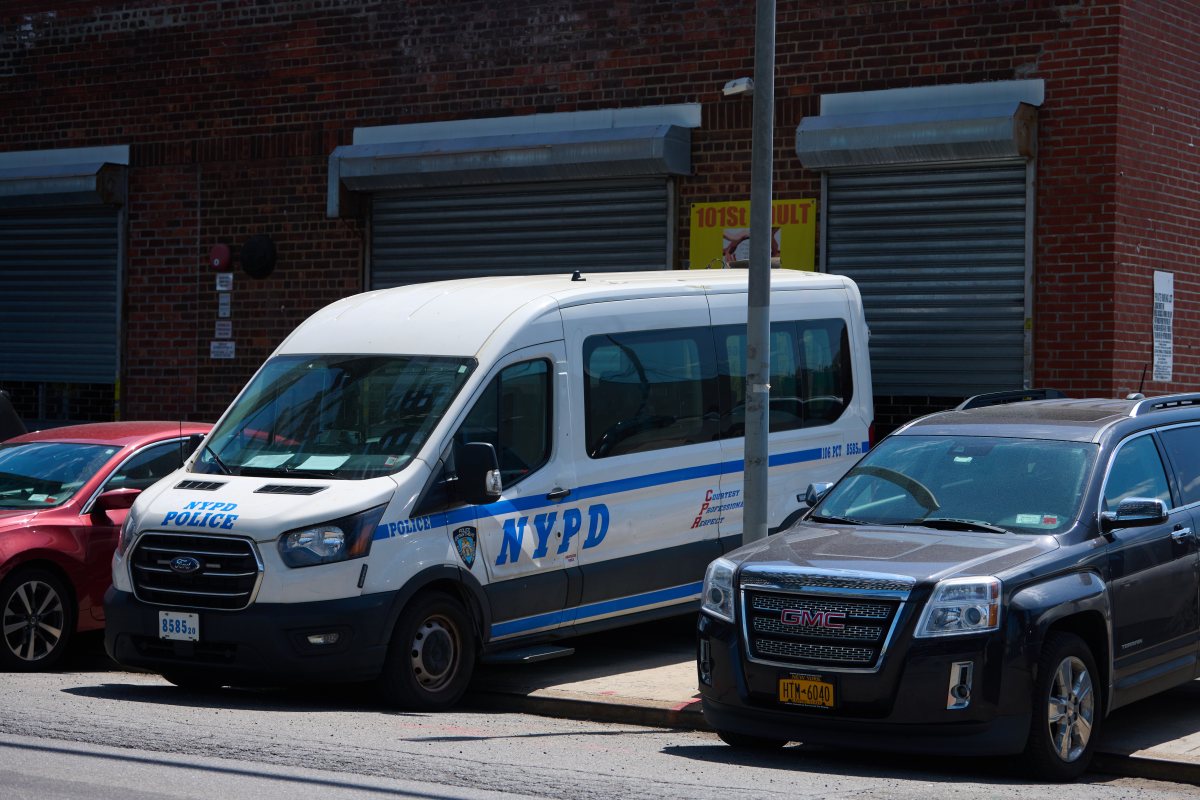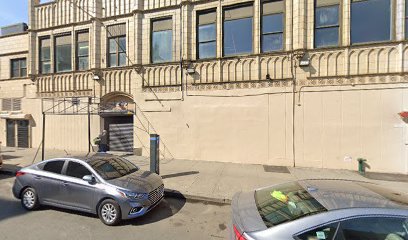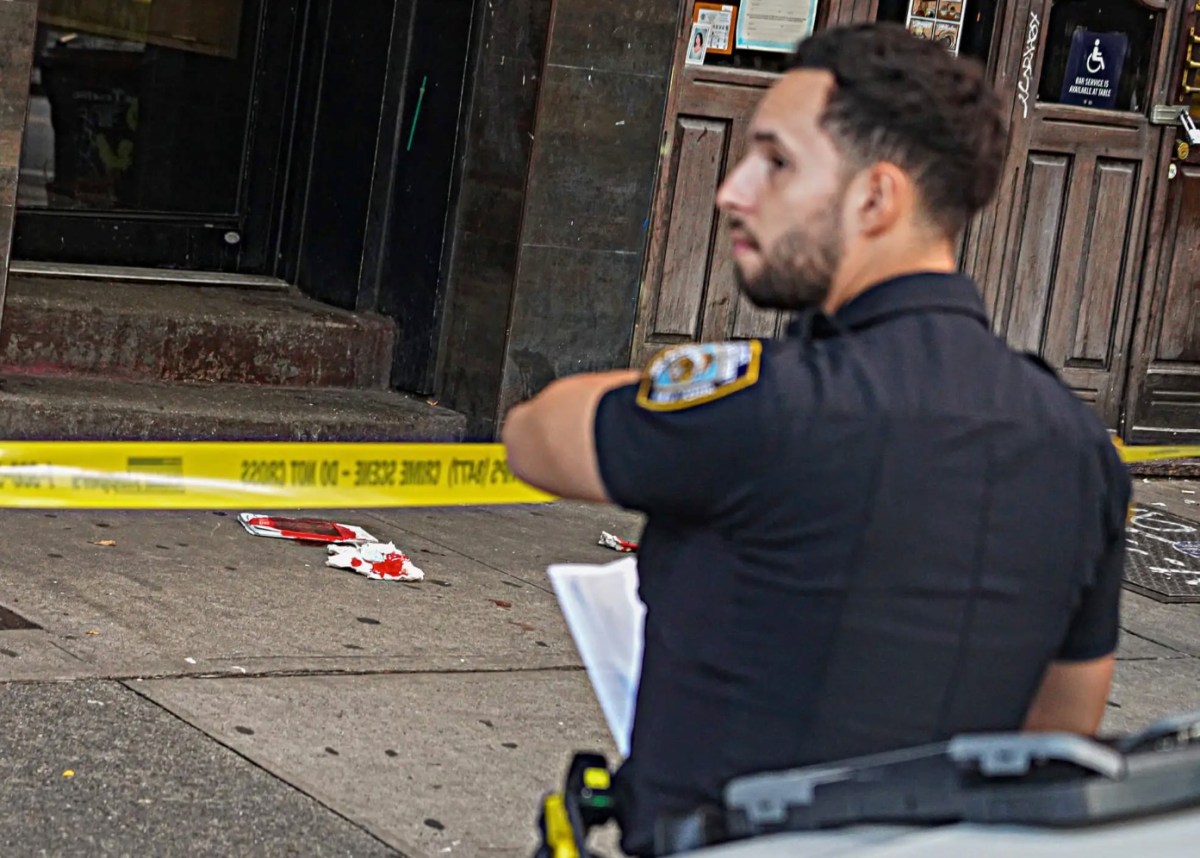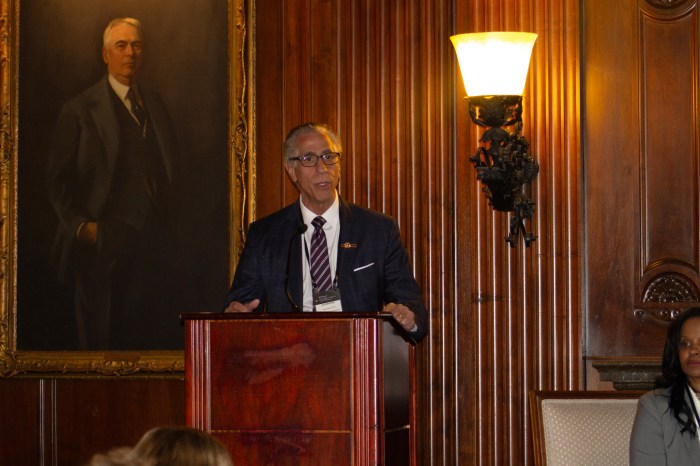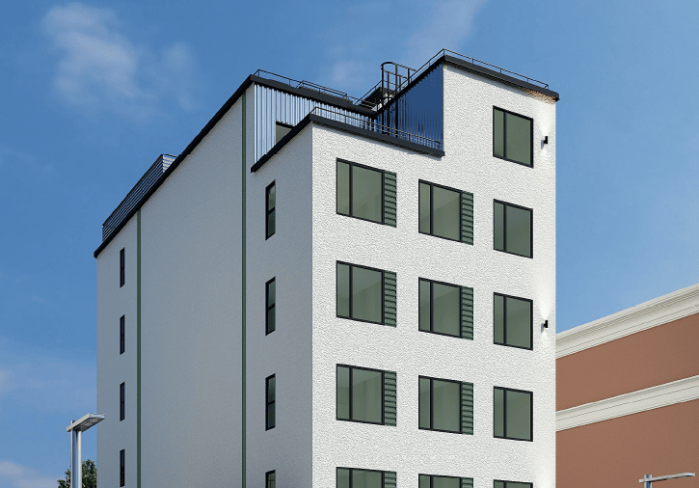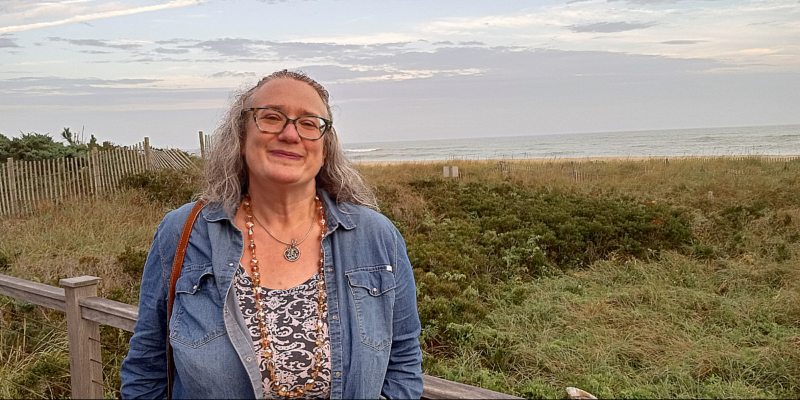Construction stalled on the 5, one-family homes in Country Club after a careful review of the plans indicated that the development couldn’t conform to the area’s stringent R-2 zoning’s back and side yard requirements.
According to sources, the Department of Building’s Bronx office caught the flaw in the architect’s plan only after the homes, which are on a private road that will run southerly from Rawlins Avenue, were practically complete.
The source, who spoke on the condition of anonymity, now said that it is likely the project will be able to proceed with minor variations to original plans.
While it appears that DOB is trying to work with the builder to come up with a solution to the zoning issues plaguing the project, in order to avoid one of the homes being razed to create the extra sidewalk space, there is also concern that providing a variance to the zoning offers the DOB a way out of taking responsibility for enforcing existing zoning requirements.
“The DOB has to be responsible as a department, and the accountability of the DOB needs to be questioned,” said Marcia Pavlica, president of the Country Club Civic Association. “This process of review has got to start at the point of conception, not near the point of completion. In fairness to the community, the developer, and investors, this is a tragedy.”
A variance on the project, which would entail a full advisory review by Community Board 10, would take up to two years to complete, and would have to include input from the community.
A less time-consuming process, called a waiver, which does not require community comment, could solve the side and back yard requirement issues at the site, but it is not clear if the quicker process will be appropriate for the project.
In order for either a waiver or a variance to be granted, the builder must prove financial hardship, meaning that there is no physical way the developer could complete the project within the zoning guidelines set forth by the DOB.
One of the solutions would be to turn the private road, known as Teddy Place, into a driveway. However, all properties on driveways can be no farther than 100-feet from the curb, and two of the houses are more than 100-feet from Rawlins Avenue.
While the possibility of using verbiage to solve the problem is likely appealing to the DOB and the builder, in general the community feels it does not solve the issue that for them is lack of proper oversight by the city agency.
“The fact that this was a self-certified project is yet another example of why self-certification for architects does not work,” Pavlica stated. “The burden of reviewing plans before they are acted upon must fall on the DOB and their examiners.”
The DOB did not comment on this matter as of press time.

