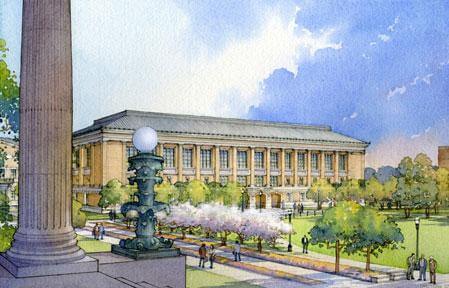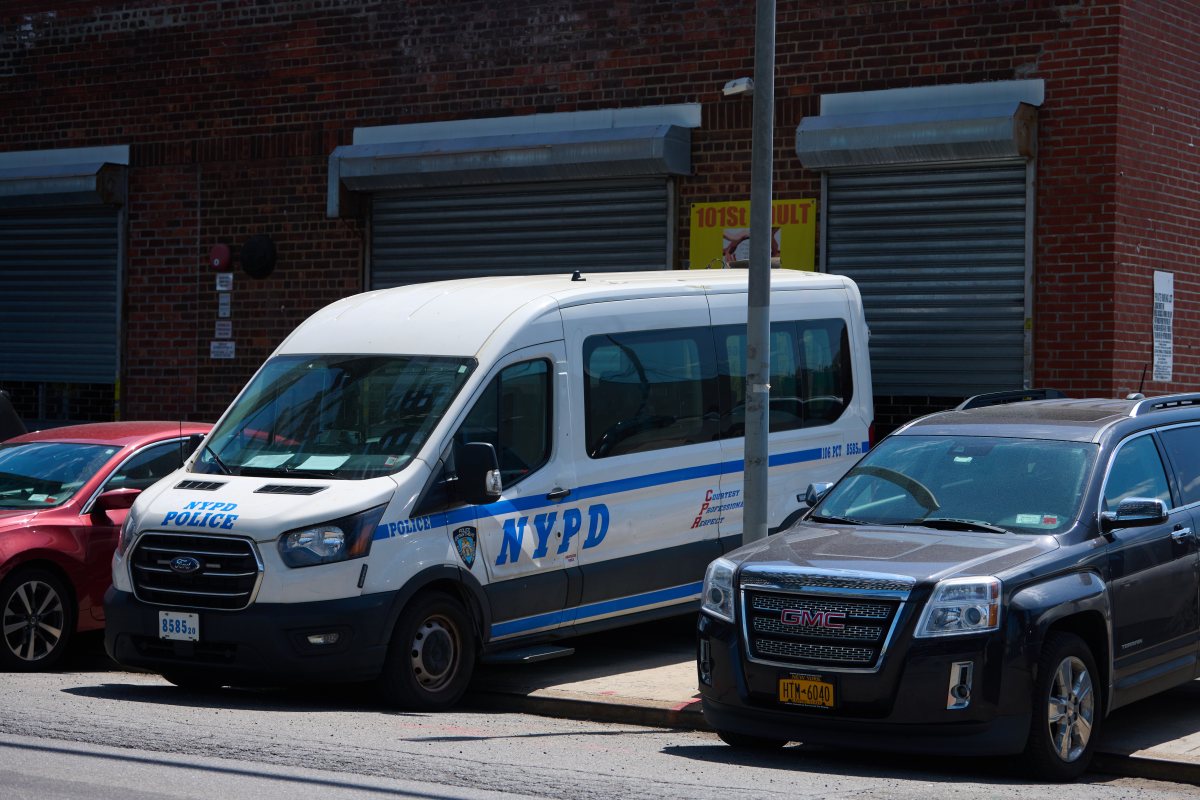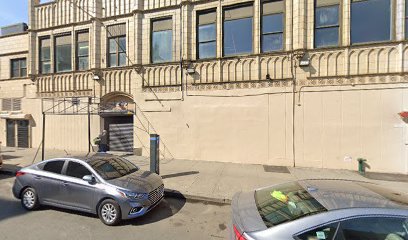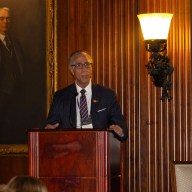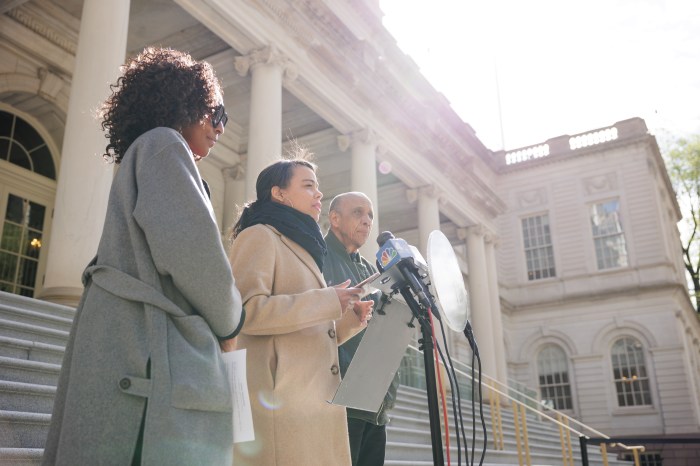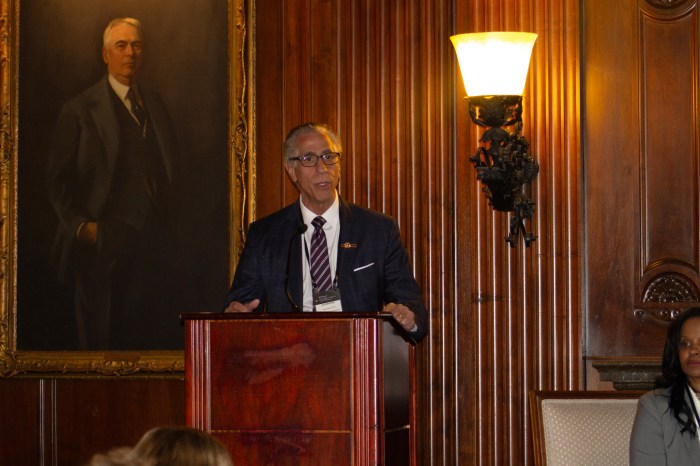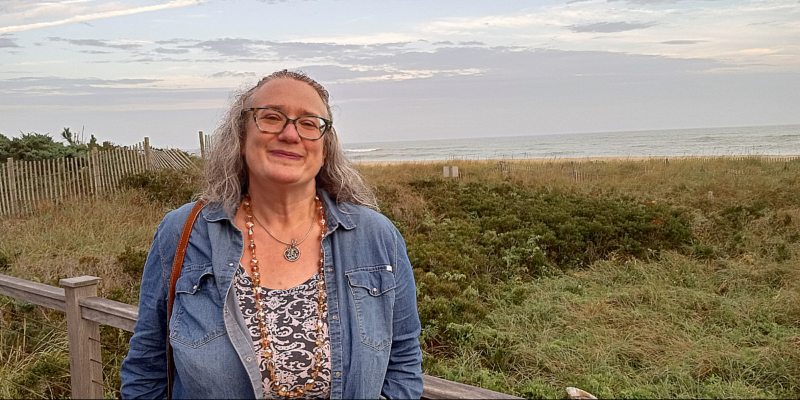Bronx Community College held the groundbreaking for its first new academic building since the college moved to the University Heights campus in 1973.
On Tuesday, October 21, at 10 a.m., students, faculty, staff, CUNY members, and all those involved or effected by this new development gathered for the celebration of the North Instructional Building and Library.
“This is truly a day for rejoicing – a dream comes true,” noted Carolyn G. Williams, president of BCC. “The groundbreaking for this new North Instructional Building and Library heralds a 21st century major facility renewal for BCC.”
The BCC campus, located on West 181st Street and University Avenue, encompasses 43 acres of land, with a student enrollment of 9,000, a 30% increase since 2001. Additionally, over 14,000 people use the Continuing and Professional Studies and Adult Education and Training Programs offered at BCC.
“Today we have over 9,000 students and as the enrollment grew a new facility was needed,” said Williams. “Students will be able to study in an up-to-date setting, conduct research in the stacks of the new library, and discuss their findings with colleagues in study alcoves.”
This historic campus was the result of a collaboration of master plans. Stanford White created the first design for the original New York University’s University Heights campus. It was White’s master plan that included the Gould Memorial Library and the Hall of Fame for Great Americans.
A second campus plan emerged in 1956, from Marcel Breuer, who continued by adding a series of buildings to the campus.
Recently in 2006, a third plan for what is now Bronx Community College of The City University of New York, was designed by Robert A.M. Stern Architects, LLP, to match and compliment the original structures of the campus.
The new building hopes to achieve The Leadership in Energy and Environmental Design, LEED, certification at the Silver level.
To accomplish this the new building contains plumbing fixtures set to reduce water usage, an underground fiberglass tank to collect and reuse rainwater, and heating and cooling equipment programmable to operate at optimal efficiency, amongst other features.
In addition, the building will capture the maximum amount of natural light through clerestory windows, and contain broad overhangs on the buildings south façade to reduce air conditioning usage.
“The interior will knock the socks off people when they see it,” said Robert A.M. Stern. “On the one hand it’s classical and on the other it’s light and airy.”
The building’s first floor contains 15 state-of-the-art classrooms and a café area for students and staff. Group study rooms and a lounge area will be included in the second floor, which is part of the two-story information commons. On the third floor, books will surround the balcony peering down to the second level reading room. The building is estimated to cost $102 million and covers 98,000 square feet.
“Our design recognizes that for students who are very busy – many have jobs – this building will be their home when they are on campus and have an hour to spend, whenever they get away from the hustle and bustle of the city to concentrate on their work,” noted Stern.

