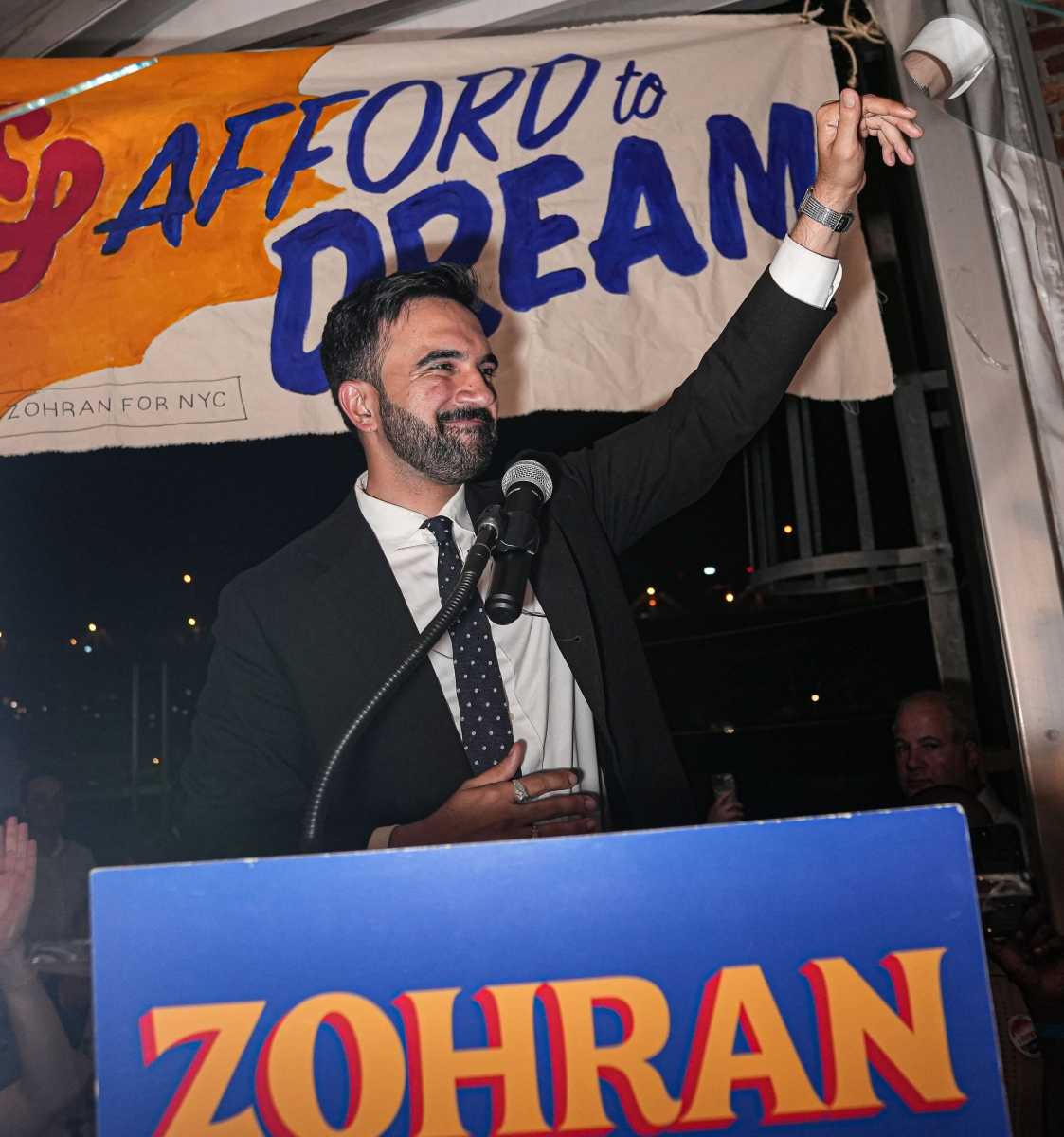Developer Les Lerner’s corporation has requested a variance to allow construction of a 9,996 sq ft office building on the interior lot behind 1464 Astor Avenue. The lot has no frontage on any city street. It is completely surrounded by lots with one and two family private homes that do have frontage on the four city streets (Astor Avenue, Eastchester Road, Pelham Parkway and Fenton Avenue) that surround those lots. They plan to have access to the interior lot through the 1464 Astor Avenue lot which they also own because it does have frontage on a city street.
Lerner continues to befuddle the community and the Board of Standards and Appeals with smoke and mirrors tactics. Their hearing has now been pushed back to January 12, 2010 by submitting a revised plan that reduces the building’s footprint, without reducing its overall square footage, by adding a third story to the structure. Lerner’s special permit request should have been thrown out on day one. He is seeking to build his commercial building in an R4-1 zoning district which has no commercial overlay. This is a classification that restricts structures to one- and two-family unattached or semi-attached homes. The 1,500 sq foot medical related facility that would be permitted in such a zoning district is intended for an in-home type doctor’s office which would conform to the appearance of all the other structures in the zoning district. This proposed building cannot be construed, by any stretch of the imagination, to be a one- or two-family home. By seeking to inflate a permissible 1,500 sq foot usage into an oversized 9,996 sq foot structure, the developer is attempting to shoehorn a large commercial office building into a residential area. If this is permitted, then New York City might as well disband the City Planning Commission, eliminate the Board of Standards and Appeals, throw out the City Zoning Regulations and let the developers run amok.





















