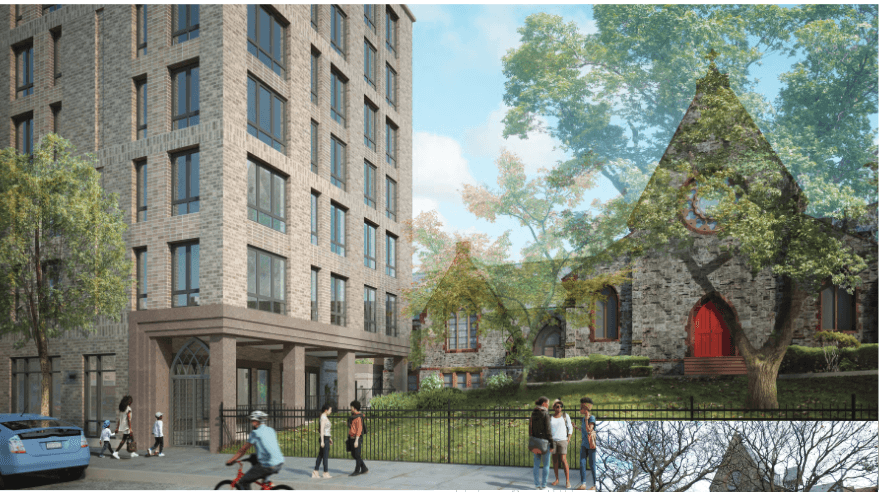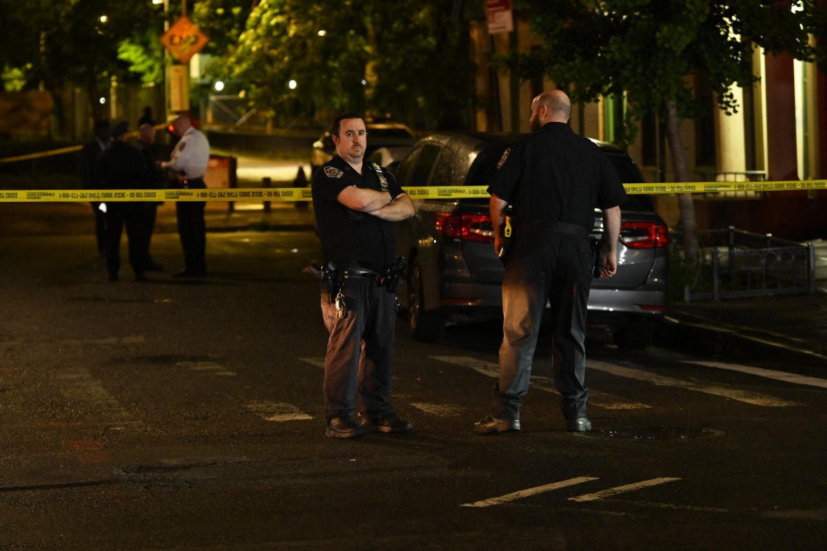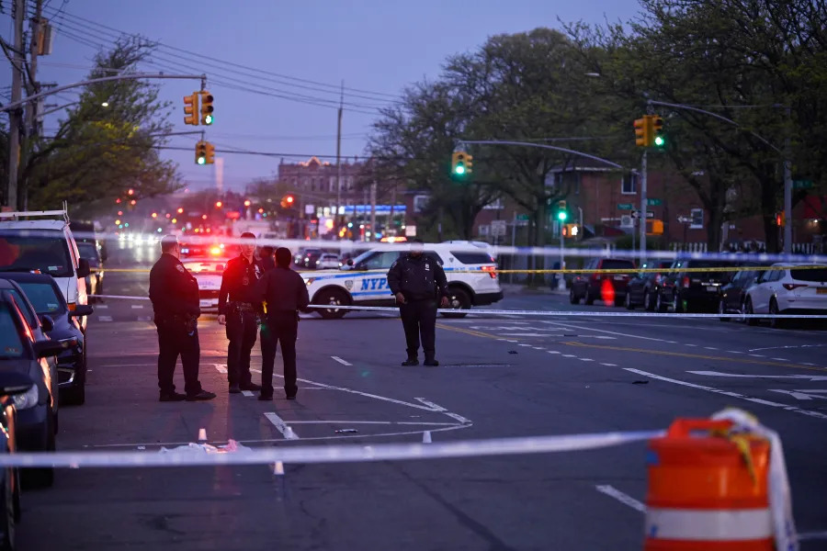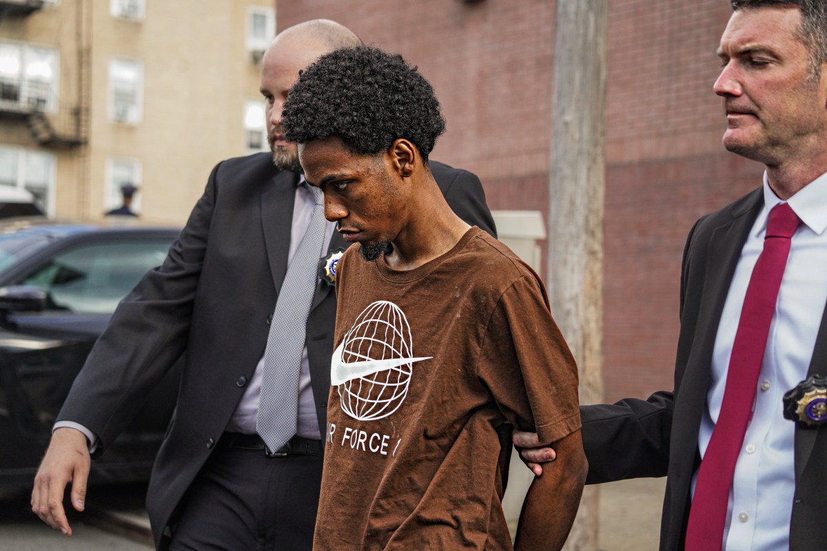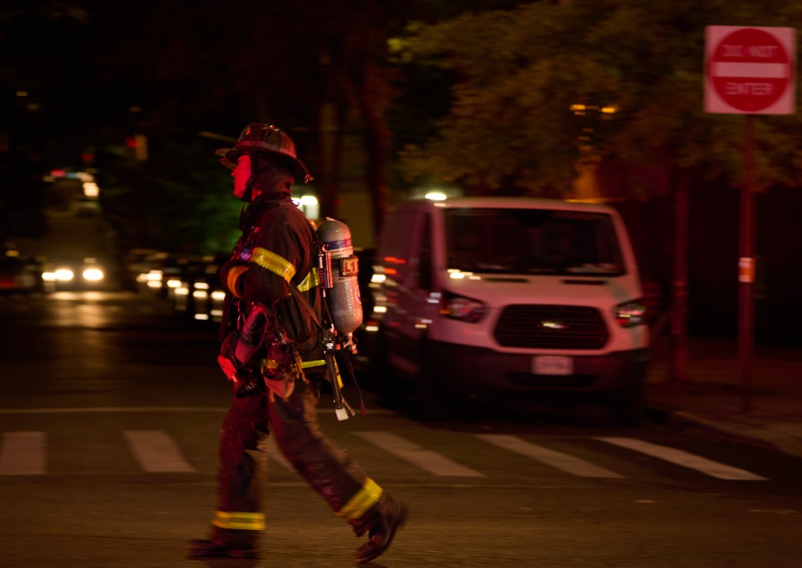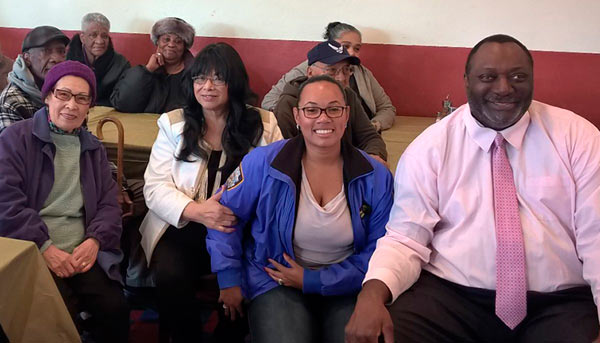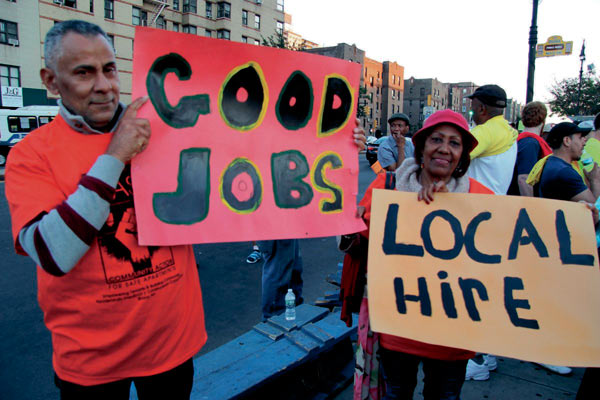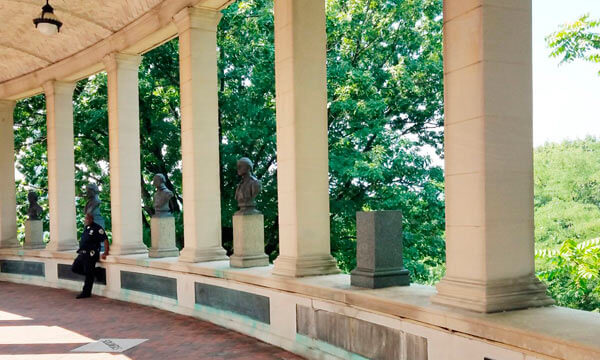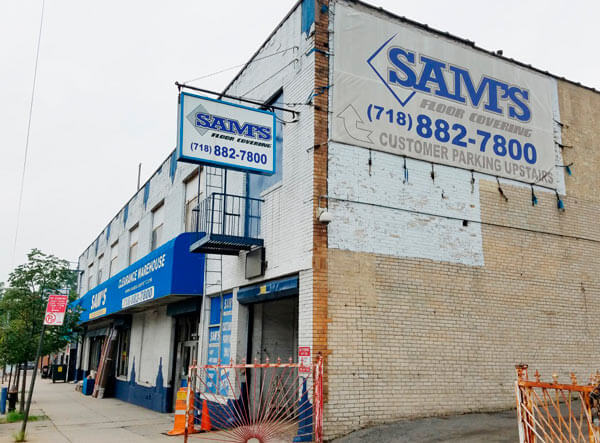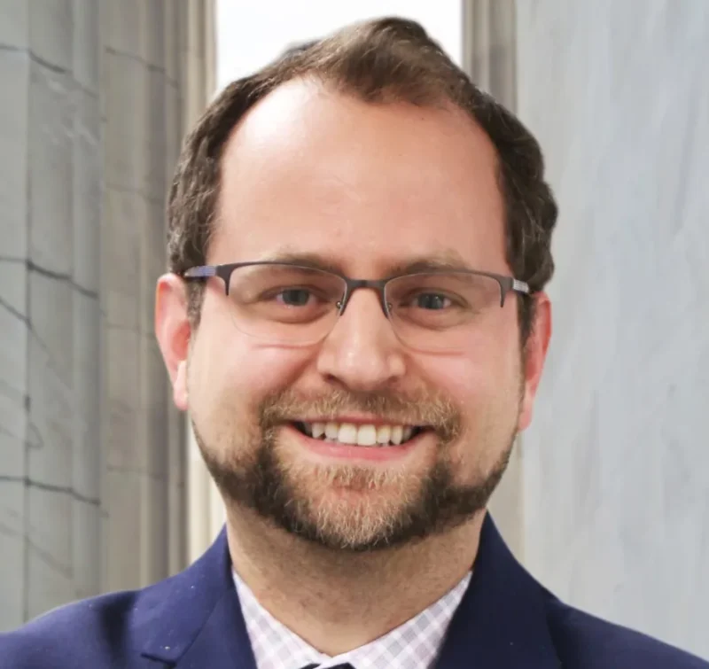Earlier this month, the Community Board 7 Housing Committee debated plans for affordable housing next to a landmark church. On Wednesday, the full board voted to submit a letter of concerns to the Landmarks Preservation Committee (LPC).
The plan is for Dattner Architects to build a nine-story building for affordable housing at the landmarked St. James Episcopal Church at 2500 Jerome Ave. But the Landmarks Preservation Commission (LPC) is required to obtain a Certificate of Appropriateness as the proposed work affects the architectural features of the landmark property.
The board felt that the building would overshadow St. James Park and asked that the height of the building be reduced so it’s below the peak of the church.
Currently, the church is 58 feet above elevation at the corner of Jerome Avenue and E. 190th Street and the new development will be 66 feet in total.
In July, the church filed plans to build a 96 foot high residential mixed-use building with 103 apartments for individuals and families, including formerly homeless individuals and households earning 30 percent of the Area Median Income (AMI) to 80 percent AMI. Half of the units are permanent supportive housing for homeless adults with preference for veterans. There will be 73,233 square feet for residential space and 21,146 square feet for community space.
The plans called for a mix of studios, one-bedroom, two-bedroom and three-bedroom apartments and funding for the renovation of the historic church.
Developers planned to create the 5,200 square foot St. James Community Center, which would be operated by the church. There are also plans to expand St. James’ soup kitchen and food pantry, which the church has been operating since 2017.
Supportive services will be provided by the nonprofit Concern for Independent Living. Amenities will include a resident superintendent, on-site property management, and social service staff, a laundry room, multipurpose room and computer room, fitness room, second floor and roof-top terraces and a landscaped courtyard.

